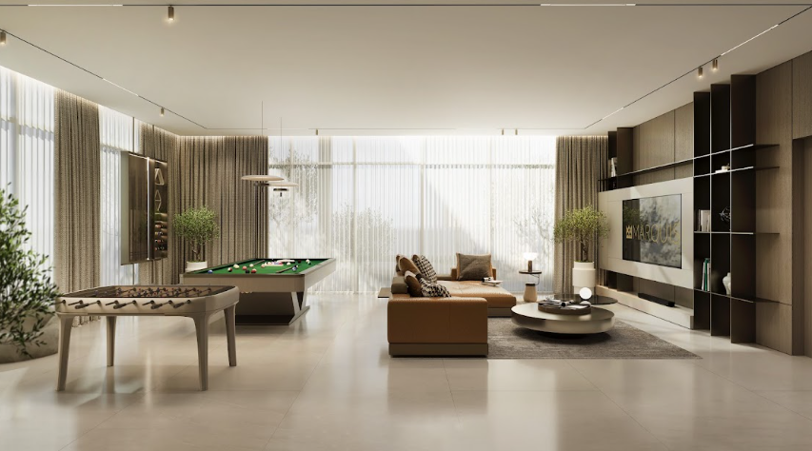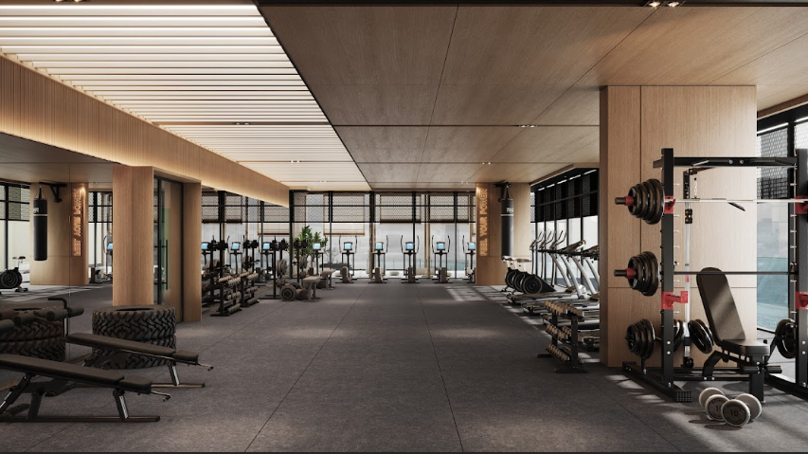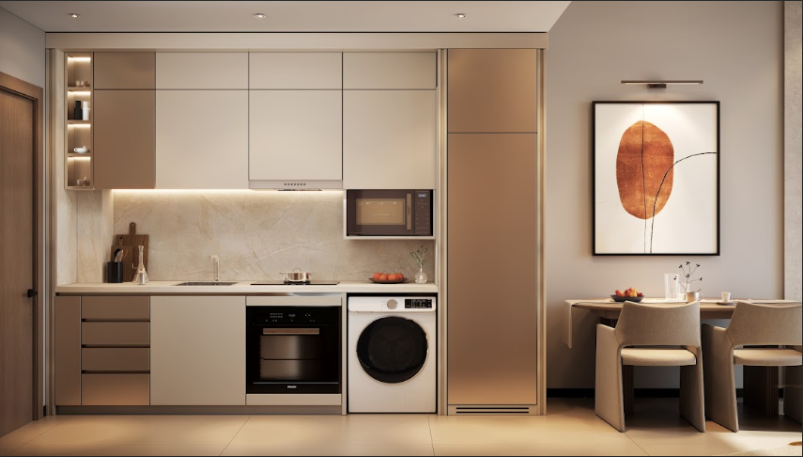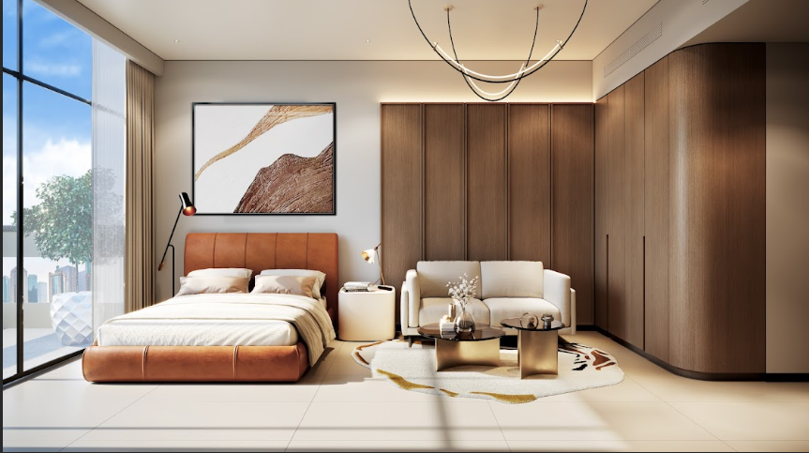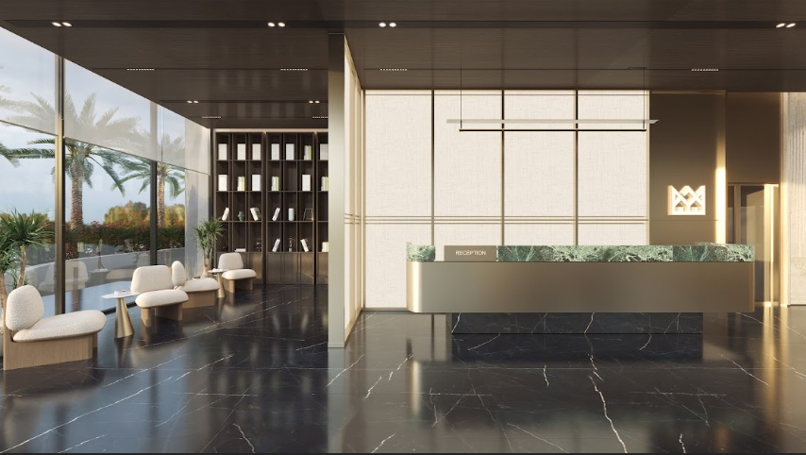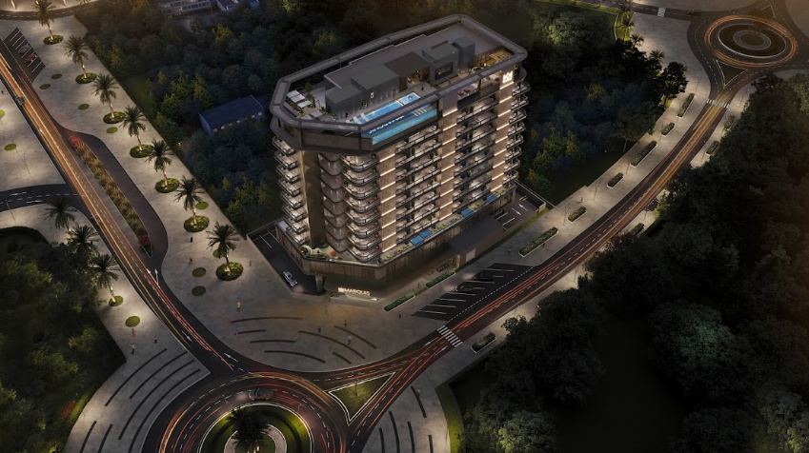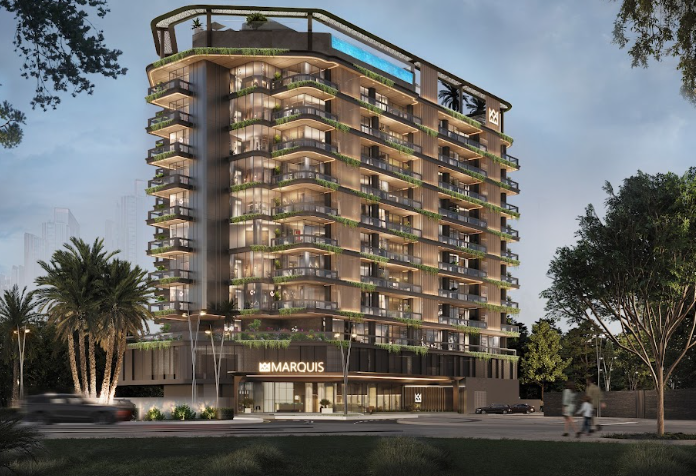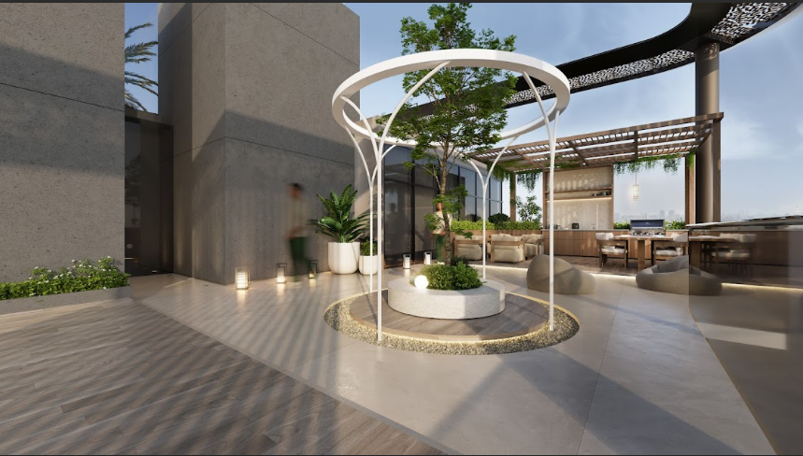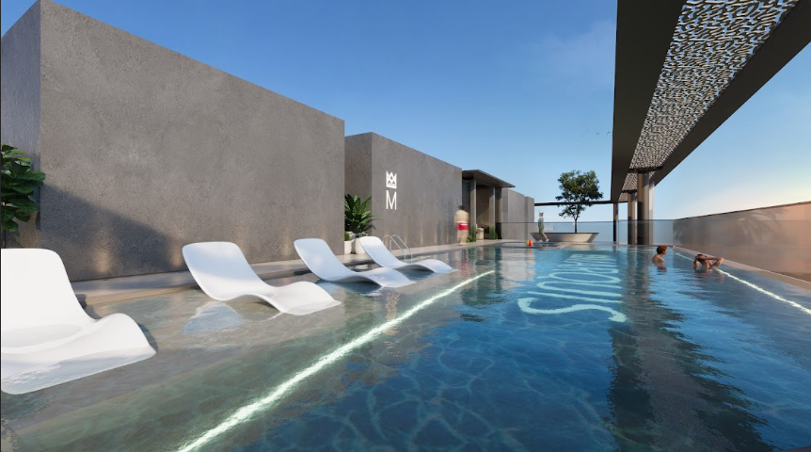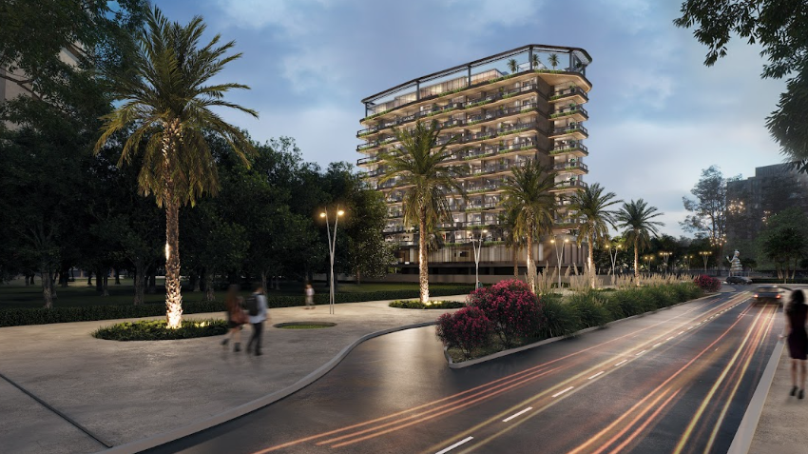Marquis Vista is the latest residential offering by Marquis Developers, located in the heart of Dubai Land Residence Complex (DLRC). Designed for modern urban living, the project presents a range of contemporary apartments ideal for individuals and families alike. With innovative layouts, spacious interiors, and thoughtful design elements, Marquis Vista emphasizes a lifestyle of comfort and convenience. The development seamlessly integrates modern architecture with green landscapes, fostering an environment that promotes energy efficiency and a high standard of living in Dubai.
Prime Location
Strategically situated in DubaiLand Residence Complex, Marquis Vista enjoys excellent connectivity to major highways including Sheikh Mohammed Bin Zayed Road (E311) and Dubai–Al Ain Road (E66). This prime location ensures quick access to Downtown Dubai, Business Bay, and Dubai International Airport. Key landmarks such as Dubai Outlet Mall and Dubai Silicon Oasis are within close proximity, making everyday errands and leisure activities easily accessible. The surrounding area is well-served by schools, healthcare centers, retail hubs, and recreational facilities—making this a perfect address for families and professionals seeking both peace and connectivity.
Amenities & Lifestyle
Marquis Vista is thoughtfully equipped with amenities that enhance both relaxation and community living:
Swimming Pool – Ideal for leisure or fitness
Fully Equipped Gym – Supports cardio and strength training
Children’s Play Area – A secure and engaging space for kids
Garden Walkways – Perfect for leisurely strolls or socializing
Community Lounge – A flexible space for informal meetings or remote work
Retail & Café Options – Convenient access to daily essentials
24/7 Security & Surveillance – Ensures a safe and secure environment
These features promote a harmonious blend of practicality and recreation, providing residents with comfort, wellness, and connection—all within their own community.
Master Plan Vision
Aligned with DLRC’s master plan, Marquis Vista reflects a holistic approach to modern urban planning. The community balances residential, commercial, and leisure elements, enhanced by landscaped green spaces, pedestrian-friendly walkways, and thoughtfully laid-out road networks. This master plan promotes easy movement and social interaction while maintaining a peaceful residential atmosphere—bringing together community engagement and contemporary living.
Smart Floor Plans
Marquis Vista offers a variety of floor plans to suit diverse lifestyles, including:
Studios
1-Bedroom
2-Bedroom
3-Bedroom Apartments
Each layout is designed to maximize natural light and spatial efficiency. Open-plan kitchens seamlessly connect to dining and living areas, creating an inviting environment for daily living. Bedrooms feature large windows and built-in wardrobes, while high-quality kitchen fittings and private balconies enhance the appeal of each unit. The interiors are finished with modern touches that reflect Dubai’s upscale lifestyle.
Flexible Payment Plans
To make homeownership more accessible, Marquis Vista offers flexible and structured payment plans:
Initial booking deposits secure the unit
Installments are scheduled throughout the construction period
A final payment is due upon project completion
Additional offers may include post-handover payment options or fee waivers, adding further value for buyers and investors.
A Smart Choice for Urban Living
Marquis Vista is an excellent choice for those seeking a dynamic lifestyle with the convenience of a well-connected community. Its focus on sustainability, design excellence, and quality amenities reflects Dubai’s forward-thinking residential vision. Whether you're a first-time buyer, an investor, or a family searching for a modern home, Marquis Vista offers a living experience that harmonizes style, comfort, and urban accessibility.
Floor plan
| Studio | Open-plan living & kitchen Approx. Size (sq. ft.) 420 – 500 |
| 1-Bedroom | 1 Bed, 1 Bath Approx. Size (sq. ft.) 700 – 850 |
| 2-Bedroom | 2 Bed, 2–3 Bath Approx. Size (sq. ft.) 1,100 – 1,300 |
| 2-Bedroom | 3 Bed, 3–4 Bath Approx. Size (sq. ft.) 1,400 – 1,600 |
Near by Location
| Sheikh Mohammed Bin Zayed Road | 5 mins |
| Dubai–Al Ain Road | 7 mins |
| Dubai Outlet Mall | 10 mins |
| Dubai Silicon Oasis | 10 mins |
| Downtown Dubai | 20–25 mins |
